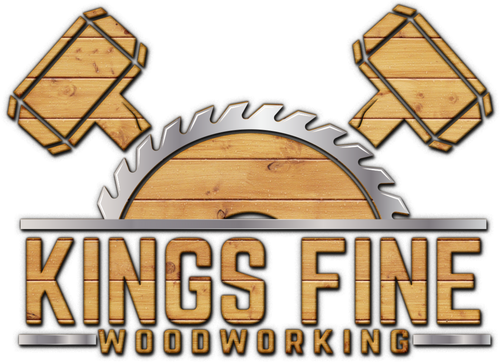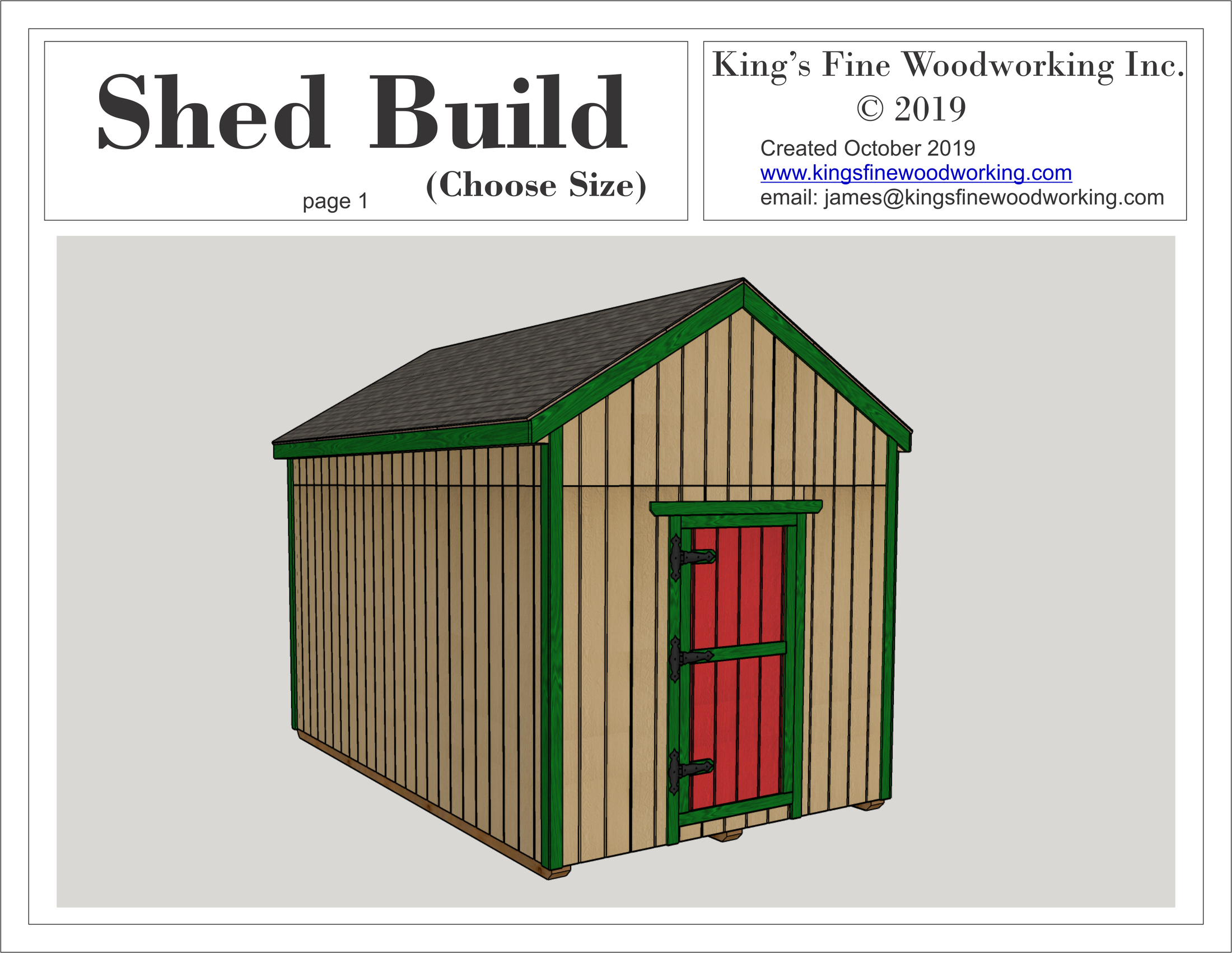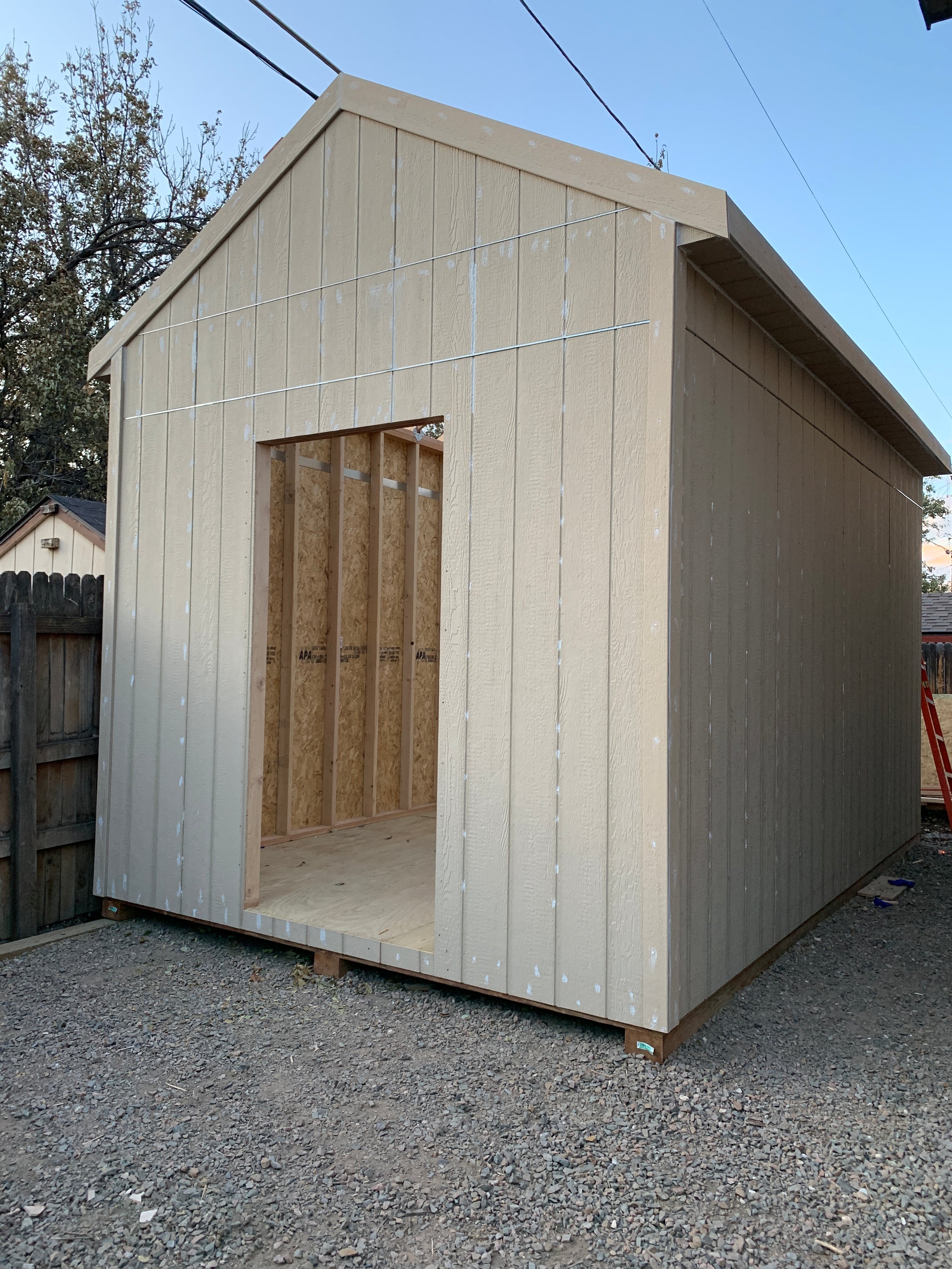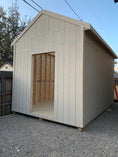Comprehensive detailed 3D plans to build your own shed. All popular sizes included. And it's easy to use these plans to adjust to a different size if you prefer.
Plans are in PDF Format.
Complete materials list included, along with a cut list. All calculations have been done for you to build this project, including all roofing angles and dimensions. All plans are in electronic pdf format at to be downloaded immediately at purchase
Check out our amazon storefront with some of the things we used to build this project: https://amzn.to/40HKSx7
See the Video of the build:




